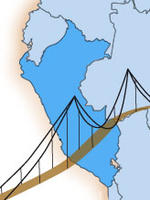With help of engineering consultant Karsten Fuge we were able to finish all static calculations and adjusted our design to a final version.
Interesting to know, that our ideas more or less agree with the considerations the design team members of Bridges to Prosperity at the same time had for a more general construction concept which shall be subsumed in a construction manual for sustainable footbridge design.
Both of us for instance use 65 lbs/sq ft as the live load for cables and 85 lbs/sq ft for the bridge deck. Too we agree on the dimensions. The bridge deck will be 1 meter wide, the clearance between the hand rails on either side will be 1.4 to 1.5 metres.
However, in our approach we use a suspended concept with a sag and decided against the B2P suspension concept that employs a camber. Although the camber design is a very deliberate traditional idea to cross flood plains, it has disadvantages that in our opinion negatively influence the idea of easy reproduction. To give an example, higher pylons and additional abutments are needed which ask for far more effort in erection.
